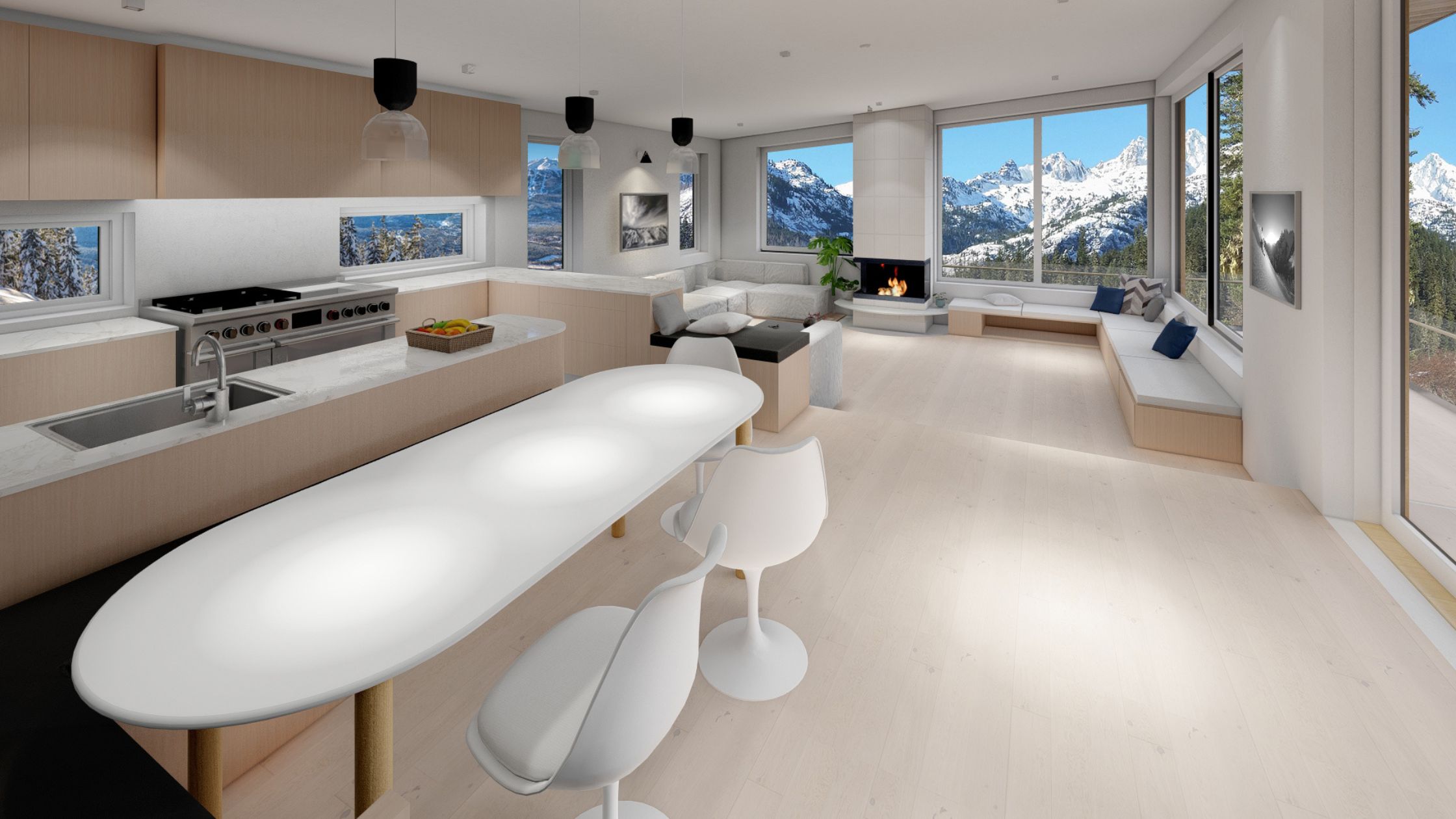Whistler, with its breathtaking landscapes and thriving community, has become a hotspot for custom home builds. As custom home builders, we’ve learned the essential role architects play in shaping these homes. The unique and luxurious homes embody the Whistler lifestyle.
During the Initial Design Phase
The first stage is a dynamic collaboration between the architect and the client. Extensive consultations and in-depth discussions take place, allowing architects to capture the specific homeowner’s desires. Whether it’s the desire for expansive windows that frame mountain peaks, an open-concept layout to encourage the flow of natural light, or the integration of local materials to create an authentic mountain aesthetic, architects curate a design that mirrors the client’s vision.

Whistler’s architectural landscape is diverse, ranging from modern mountain retreats to timeless chalets. Architects, as custodians of design aesthetics, guide clients through an exploration of styles, materials, and spatial arrangements. They bring not just technical expertise but also a creative flair that transforms abstract ideas into visual representations through sketches, renderings, and 3D models.
We see architects leverage their understanding of the Whistler environment—its climate, topography, and the changing seasons. Designs are not only aesthetically pleasing but also functional and sustainable. The goal is to create homes that harmonize with nature, capturing the essence of Whistler living.
As the initial design phase unfolds, architects set the foundation for the entire project, establishing the blueprint for what will soon become a bespoke Whistler retreat. It is a phase marked by creativity, collaboration, and the seeds of a vision taking root in the mountain soil.
Whistler Architects Amplify the Town’s Natural Beauty
The choice of materials for each custom home built in Whistler becomes an art. Architects opt for locally sourced wood and stone, seamlessly blending the residence into its natural setting. Sustainability takes center stage, not just as a buzzword but as a guiding principle. Eco-friendly designs—green roofs that mimic the surrounding flora, and energy-efficient solutions—harmonize the structure with the environment, ensuring minimal ecological impact.
Outdoor living spaces are thoughtfully integrated, expanding the footprint of the home into nature. Patios, decks, and balconies become private sanctuaries where residents can immerse themselves in the sights and sounds of the surrounding wilderness. These spaces are extensions of the architectural narrative, carefully curated to amplify the beauty that Whistler generously offers.
Collaboration with Custom Home Builders
The synergy between architects and builders is key to turning designs into reality. Architects collaborate closely with general contractors to guarantee that the envisioned design is executed flawlessly on-site.
At the heart of this collaboration lies effective communication and a shared commitment to excellence. Architects bring their artistic flair and a deep understanding of spatial design, while custom home builders contribute their practical insights into construction methodologies and material intricacies.
This collaborative spirit extends beyond blueprints and into the construction phase. Regular consultations between architects and builders foster a dynamic exchange of ideas, allowing for real-time problem-solving and adjustments. This iterative process is fundamental in overcoming challenges and enhancing the final outcome.
Each project is a unique canvas, and architects collaborate closely with custom home builders to tailor solutions that align with the specific needs and preferences of the homeowner. The result is a home that seamlessly blends architectural grandeur with the meticulous craftsmanship of builders, creating a living space that transcends expectations.










